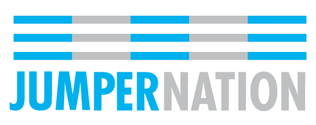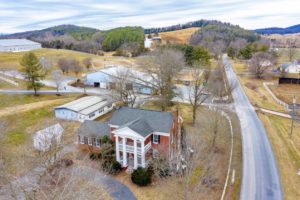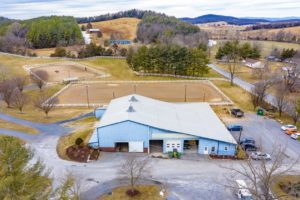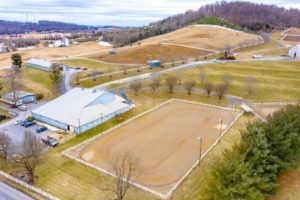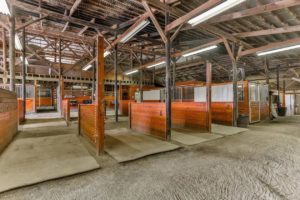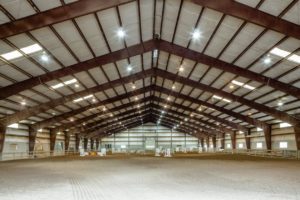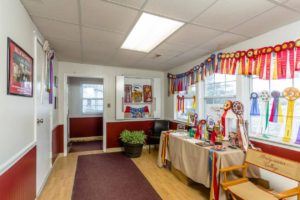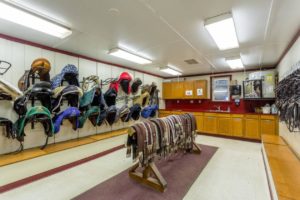This gorgeous facility includes everything to set up a top-notch equestrian sales, training, and boarding program. The farm has a beautiful historic home needing renovation, but the horse living quarters are fully up-to-date! Just 45 minutes to the VA Horse Center, in the middle of one of Zone 3, this farm is ideally-located for a busy show stable.
Extremely rare opportunity to own one of the Shenandoah Valley’s (and Virginias’) top Equestrian Facilities. With 75+ acres of rolling pastures and turnouts, run-in sheds, Lower Barn w/ 34 stalls & Hay Storage, Center Aisle Upper Barn with 20 stalls, two 125×250 outdoor arenas and one 140×300 indoor arena, this one HAS IT ALL!! You will also find a beautiful, original home (awaiting your restoration) with an incredible front porch like something from a movie set. The former bunkhouse has been converted to a classroom area with offices and restrooms as well, making this the perfect training area and/or break room. The lower field is separated into 4 separate pastures with run-in sheds and borders Naked Creek. Up top there are 3 individual fields, 3 large fields, and one 35+ acre field, all with run-in sheds and auto waterers. All arenas have sand footing and sprinklers with either bleachers or a hillside for spectators to sit and watch. This is a top-notch, professional facility, only 45 minutes from the VA Horse Center and just awaiting your plan. **The property has 24/7 video surveillance and must be shown by appointment only. Please no visits to the property without an agent and a confirmed appointment.**
Home Features
- 1850’s era home with large porches and lots of potential. Some updates have been done over the years, but the home will need a full renovation. Beautiful, original woodwork and just waiting for someone to make it amazing again.
Lot Features
- The land is gently rolling with frontage on the North River and numerous pastures, with waterers and vinyl fence.
Horse Facility Features
- Lower Barn
- • 34 rubber matted stalls- 10×12, 10×14, 10×10, 12×12
- o Electric outlets and individual lights at each stall
- o Heated automatic waterers in all but four stalls
- o Hay racks in all stalls
- o Tongue and groove stall fronts with sliding doors
- • 10 grooming stalls with rubber mats
- • 4 wash stalls with rubber mats
- • 1 outdoor wash bay
- • Feed room
- • Heated tack room with sink w/ h/c water
- • Individual lockers
- • Hay loft with capacity for 1000+ bales
- • Tool room
- • Heated laundry room with commercial washer and dryer
- • 3 exterior spigots
- • 3 interior spigots, 1 h/c water
- • Shavings bay
- • 2 industrial mounted barn fans
- • 3 garage doors
- • Concrete manure storage
- Upper Barn
- • 20 rubber matted stalls- 12*12
- o Electric outlets and individual flood lights at each stall
- o Heated automatic waterers in all stalls
- o Hay racks in all stalls
- o Tongue and groove stall fronts with sliding doors
- • 1 pony stall
- • Concrete 12’ aisle
- • 3 wash stalls with hot and cold water
- • Feed room with sink, h/c water
- • Heated tack room with wooden tack lockers, sink, h/c water
- • 3 interior spigots
- • Shavings bay
- • Storage area
- • Concrete manure storage
- Fields
- • 1 large field (approx. 35 ac.) – 3 Automatic waterers in the field, large run-in shed
- • 4 fields across street with automatic waterers and run in sheds
- • 3 individual turnouts with automatic waterers and run in sheds with hay racks inside
- • 4 fields with run in sheds going up the hill
- • All white PVC fence with electric strand on top
- • Back pasture fence – no climb mesh with top strand electric, PVC with top strand electric
- Arenas
- • 1 indoor arena
- o 140’ x 300’ – (42’ eave height and 19’ side wall height)
- o Heated bleachers
- o 2 heated bathrooms
- o Heated storage closet
- o Heated show office with sink, h/c water
- o Mirrors
- o Windows
- o 6 garage doors
- o Jump/pole storage
- o Movable wooden partition
- o Interior and exterior spigots
- o Judge’s stand
- o 12 rows of lights
- • 2 outdoor arenas-
- o Both measure 125’ x 250’
- o Both have judge’s stands
- o 1 lighted
- o 1 has bleachers
- • All three arenas have sprinkler systems
- • Lighted pathway to indoor arena
- • Sand footing
- Grounds
- • Ample trailer parking
- • Storage trailer
- • Storage shed
- • XC logs and coop
- • Video cameras
- • Perimeter fence
Distances
- 5 miles to schools
- 5 miles to airports
- 18 miles to hospitals
- 5 miles to shopping
This property is listed for $1,950,00. To view the full listing, click here.
Jumper Nation assumes no liability for the validity of the information in this sale listing. We always recommend consulting your realtor and conducting a complete home inspection.
Go Jumping (and dreaming!)
Since 2010, Stable View has been committed to creating a preeminent international equestrian training facility. Every facet of Stable View speaks to the goal of creating an international equestrian training center. The property is situated on 1,000 acres of gently rolling countryside with access to more than 2,000 adjoining acres of woods, trails and gallops. The layout has been carefully planned and executed to optimize the equine training experience at international level. To learn more about Stable View and make your riding plans, click here.
