Need a lot of space? Like, A LOT of space? How about this Tuscan Abbey built in 1085 with eleven farmhouses (each with its own inground pool; no, that is not a typo), and a great big guest house (that’s 98 bedrooms, total)? Want your own vineyard? A 36-stall barn with two apartments? 755 hectares, most of it fenced, with 32 acres just for pasturage? Sound pretty good? Nestled within the hills of Valdichiana and Val d’Orcia this medieval Abbey and its extensive grounds blend over a thousand years of history with beautifully restored modern living spaces. Currently used as a vacation destination, the sky is the limit for this incredible piece of heaven in Tuscany.
ESTATE WITH OLD ABBEY AND FARMHOUSE FOR SALE IN SIENA
This property is listed for $27,309,428. To view the full listing, click here.
Jumper Nation assumes no liability for the validity of the information in this sale listing. We always recommend consulting your realtor and conducting a complete home inspection.
Go Jumping (and dreaming!)
Since 2010, Stable View has been committed to creating a preeminent international equestrian training facility. Every facet of Stable View speaks to the goal of creating an international equestrian training center. The property is situated on 1,000 acres of gently rolling countryside with access to more than 2,000 adjoining acres of woods, trails and gallops. The layout has been carefully planned and executed to optimize the equine training experience at international level. To learn more about Stable View and make your riding plans, click here.

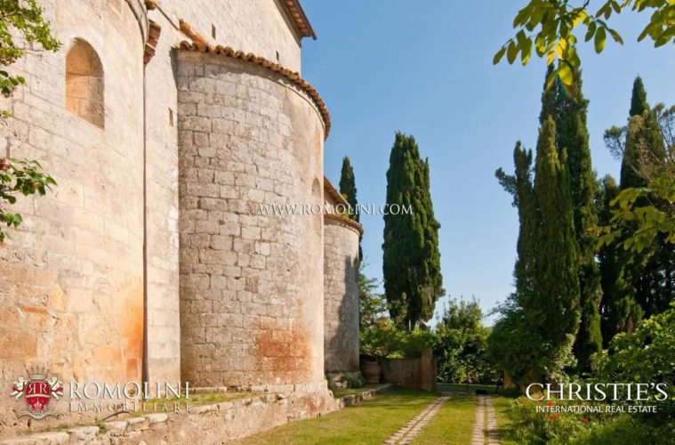
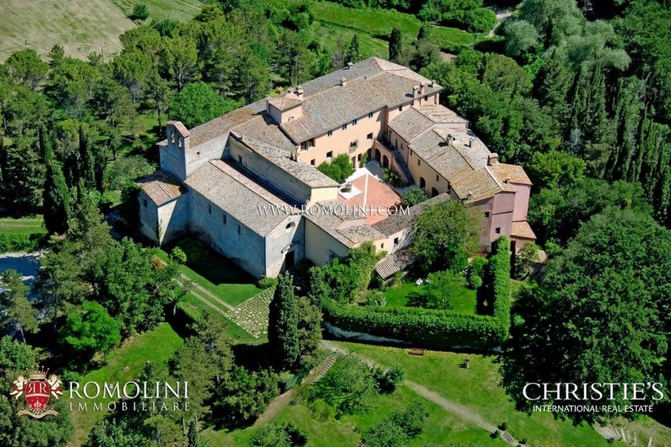
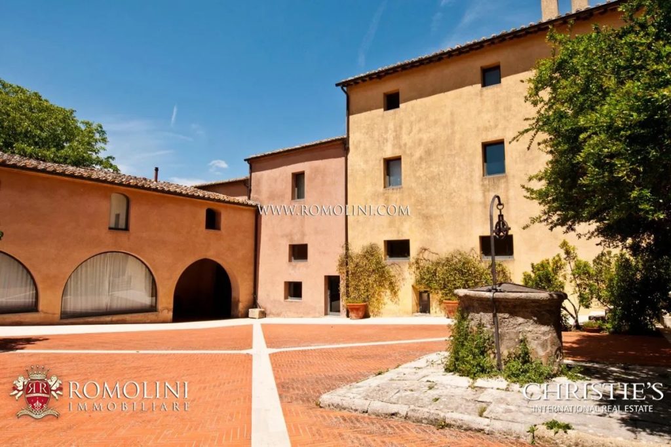
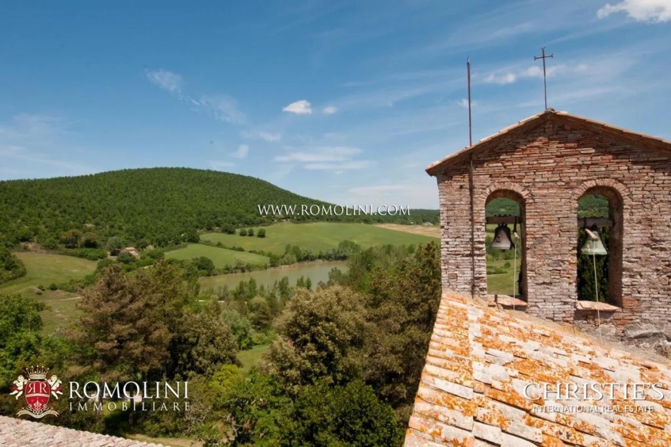
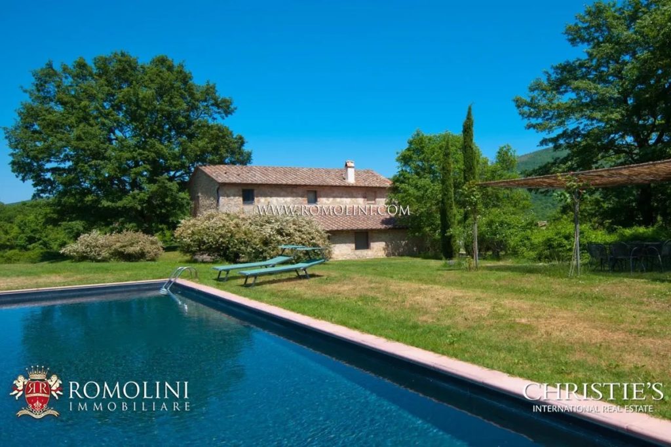
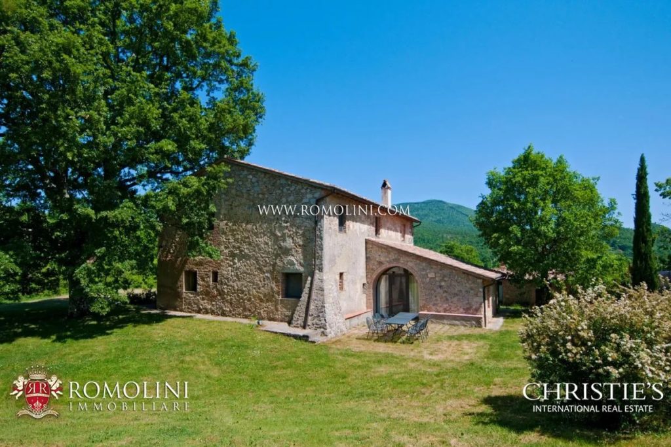
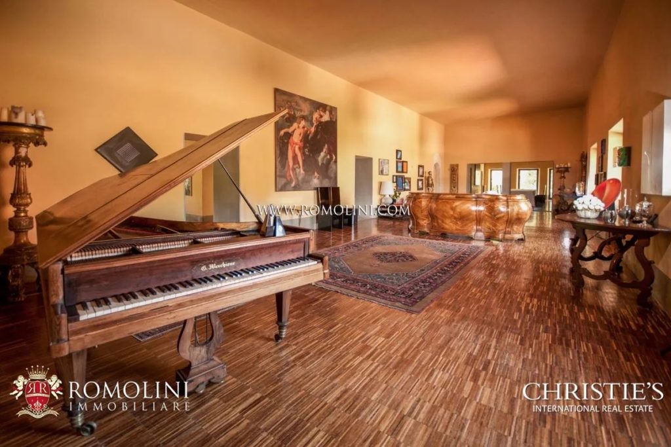
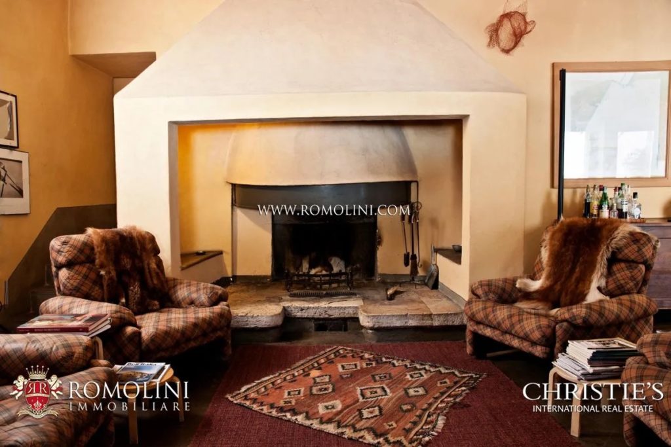
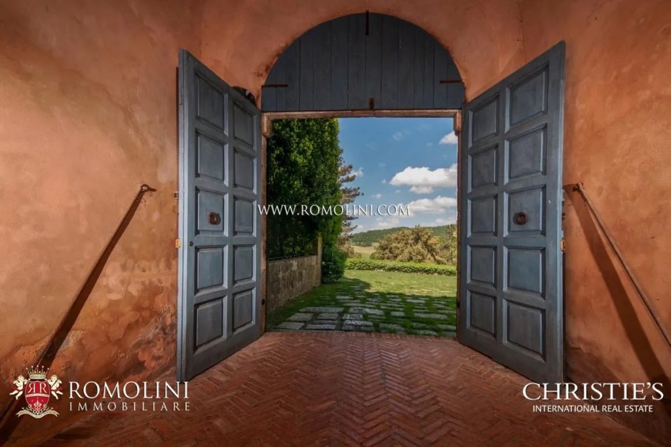
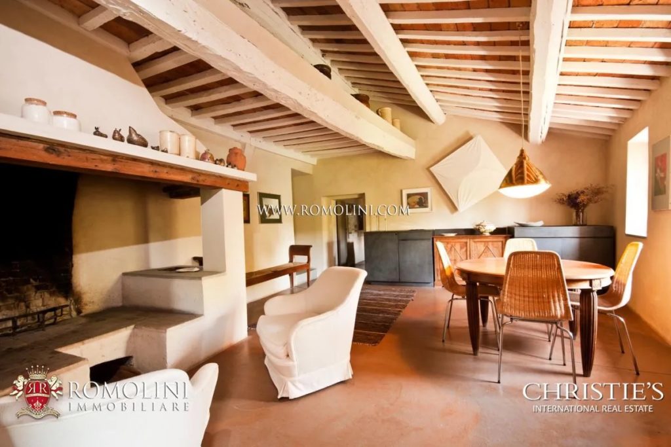
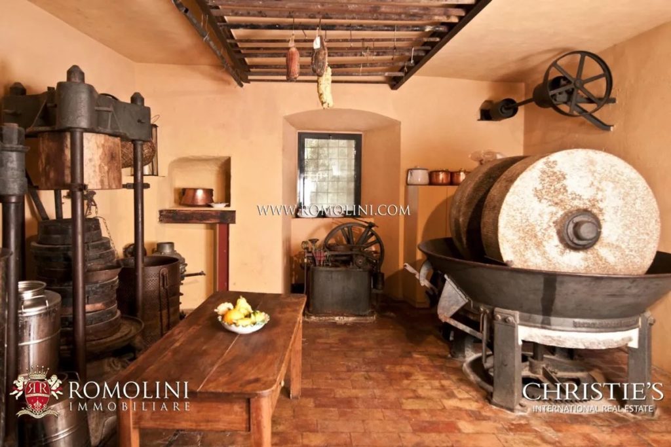
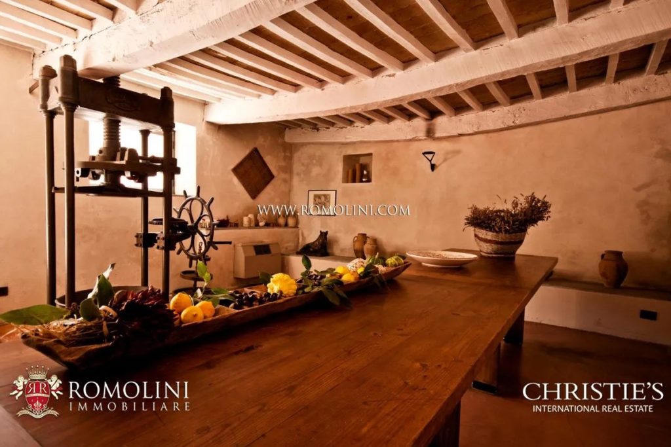
The old abbey (8 bedrooms and 10 bathrooms), revolving around a quadrangular courtyard, is the heart of the property and its oldest building. It is laid out onto four floors:
– Basement: cellar, closets and pantries;
– Ground floor: entrance hall, reading room, dining room, kitchen, cool store, technical room, service bathroom and bedroom with en-suite bathroom;
– First floor: three bedrooms with en-suite bathroom, living room, dining room, service bathroom and closets;
– Second floor: four bedrooms with en-suite bathroom.
Inside the abbey is included the beautiful church (not for sale, but usable), still working, which could be exploited for celebrations and events.The farmhouse N°1 (500 sqm – 5,380 sqft, 7 bedrooms and 8 bathrooms) is built along a slope and laid out onto two floors:
– Ground floor: living room, service bathroom, boiler room, oven and three bedrooms with en-suite bathroom;
– First floor: living room and four bedrooms with en-suite bathroom.
On the outside one can find an exclusive 12 x 6 m swimming pool.
The farmhouse N°2 (470 sqm – 5,076 sqft, 6 bedrooms and 7 bathrooms) is a rectangular-shaped building on two floors connected by an external staircase:
– Ground floor: living room, dining room with kitchenette and three bedrooms with en-suite bathroom and access from the garden;
– First floor: living room, service bathroom and three bedrooms with en-suite bathroom.
On the outside one can find an exclusive rounded swimming pool (10 m in diameter).
The farmhouse N°3 (570 sqm – 6,133 sqft, 7 bedrooms and 7 bathrooms) is a rectangular building on two floors:
– Ground floor: entrance/living room, dining room with access to the garden, kitchen, living room with fireplace and three bedrooms with en-suite bathroom;
– First floor: technical room and four bedrooms with en-suite bathroom, two of which with direct access to the loggia.
On the outside one can find an exclusive 12 x 6 m swimming pool.
The farmhouse N°4 (240 sqm – 2,582 sqft, 4 bedrooms and 5 bathrooms) is the result of a repurposing operated on an old hunting lodge:
– Ground floor: kitchen with access to the garden, living/dining room with fireplace, service bathroom and bedroom with en-suite bathroom;
– First floor: three bedrooms with en-suite bathroom.
On the outside one can find an exclusive 12 x 6 m swimming pool.
The farmhouse N°5 (460 sqm – 4,950 sqft, 7 bedrooms and 8 bathrooms) is a compact building laid out onto two above-ground floors:
– Ground floor: entrance/living room, dining room with fireplace and kitchen, servic bathroom and three bedrooms with en-suite bathroom;
– First floor: four bedrooms with en-suite bathroom.
On the outside one can find an exclusive 12 x 6 m swimming pool.
The farmhouse N°6 (500 sqm – 5,380 sqft, 7 bedrooms and 8 bathrooms) is a rectangular-shaped building on two floors connected by an external staircase:
– Ground floor: kitchen, ample living room, service bathroom and two bedrooms with en-suite bathroom;
– First floor: living room and five bedrooms with en-suite bathroom.
On the outside one can find an exclusive 12 x 6 m swimming pool.
The farmhouse N°7 (500 sqm – 5,380 sqft; 7 bedrooms and 8 bathrooms) is a rectangular building with a squared first floor:
– Ground floor: kitchen, dining room, living room, bathroom and three bedrooms with en-suite bathroom;
– First floor: four bedrooms with en-suite bathroom.
On the outside one can find an exclusive 12 x 6 m swimming pool.
The farmhouse N°8 (490 sqm – 4,272 sqft, 7 bedrooms and 7 bathrooms) is laid out onto two floors, linked by an external staircase:
– Ground floor: entrance hall, dining room, kitchen with access to the garden and three bedrooms with en-suite bathroom;
– First floor: living room and four bedrooms with en-suite bathroom.
On the outside one can find an exclusive 12 x 6 m swimming pool.
The farmhouse N°9 (370 sqm – 3,981 sqft; 7 bedrooms and 7 bathrooms) is made up of a two-story building with a one-story wing:
– Ground floor: living room, kitchen and three bedrooms with en-suite bathroom;
– First floor: three bedrooms with en-suite bathroom.
On the outside one can find an exclusive 12 x 6 m swimming pool and a small annex used as laundry room.
The farmhouse N°10 (500 sqm – 5,380 sqft; 8 bedrooms and 8 bathrooms) is a square-shaped two-story building with one-story wing:
– Ground floor: entrance/living room, boiler room and three bedrooms with en-suite bathroom;
– First floor: living room and three bedrooms with en-suite bathroom.
Two annexes complete the podere: the first one is made up of a dining room and living room, the second one of two bedrooms with en-suite bathrooms. On the outside one can find an exclusive 12 x 6 m swimming pool.
The farmhouse N°11 (500 sqm – 5,380 sqft, 7 bedrooms and 8 bathrooms) is a rectangular shaped building on two floors linked by an external staircase with a loggia on the upper floor:
– Ground floor: living room with dining area, kitchen, service bathroom and two bedrooms with en-suite bathroom;
– First floor: entrance/living hall and five bedrooms with en-suite bathroom.
A small annex hosts a multipurpose room with fireplace. On the outside one can find an exclusive 12 x 6 m swimming pool.
A foresteria (14 bedrooms and 15 bathrooms), laid out onto two floors, is used for the guests too:
– Ground floor: entrance hall/reception, living room, laundry room, wardrobe/ironing room, service bathroom, boiler room and five bedrooms with en-suite bathroom;
– First floor: living room and nine bedrooms with en-suite bathroom.
A conference hall (244 sqm – 2,625 sqft) hosts an ample room for business events/meetings, a wardrobe and two service bathrooms. The hall can host up to 200 guests.
The old aviary, made out of iron and glass, has been recovered and converted into a space for events, celebrations and meetings.
Two stables host a total of 36 boxes for the horses, a barn and three apartments currently inhabited by the grooms of the property. A workshop hosts several rooms used as recovery and/or storage.
HISTORY, STATE AND FINISHES
The history of the abbey started in 1085, when the widow of a powerful earl of the area ordered the construction of the building. In 1112 the building was passed onto the monks of the Vallumbrosan Order, which were then tasked with taking care of the land. Just a few years later (when the abbey was under the protection of Orvieto, 1120) portions of land were given to noblemen of the area to build houses and fortifications, whose remains are still nowadays visible in the estate.
Inevitably, in the last years of 15th century, the abbey faced a slow but inexorable decadence. Many fights marked the history of the abbey which ended up in the hands of the Cistercians in the first half of the 17th century. The monks inhabited the building up until 1784 when the Soppressione Leopoldina (1780-1790) deprived religious congregations of their possessions which became property of the Grand Duchy. In 1831, the abbey with its land became private property and started changing hands: the last passage dates back to 1989 and right in this year the current owners started a great renovation which lasted almost a decade.The renovation has been carried out following specific criteria which allowed preserving unaltered the aspect of the many buildings. The farmhouses have been recovered and brought back to their original look without disregarding the typical features of Tuscan buildings: we can still see stone walls (thick so to grant thermal insulation), wooden beams supporting the ceilings and working stone fireplaces, all merged with the comfort of modern lifestyle.
The estate, located between Valdichiana and Val d’Orcia, covers an impressive 755 hectares of land, varying between 600 and 780 m. The entire property (partially fenced) is registered as a hunting reserve. An ample lake (circa 4.3 ha) supplies the estate with water for irrigation.
The several poderi making up the estate are well connected with each other by a convenient network of roads running almost 20 km inside the property.USE AND POTENTIAL USES
The estate is made up of many buildings and is currently working as an accommodation business. This includes part of the abbey, the foresteria and all the farmhouses. The high number of bedrooms allows receiving guest with no limitation whatsoever, while the ample outdoor areas can be used for activities such as hiking, didactical trips and mountain biking. All this remaining close to the most beautiful towns of Tuscany, which can be reached by car in a short time frame.