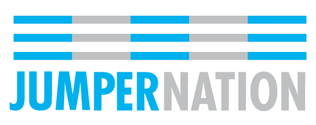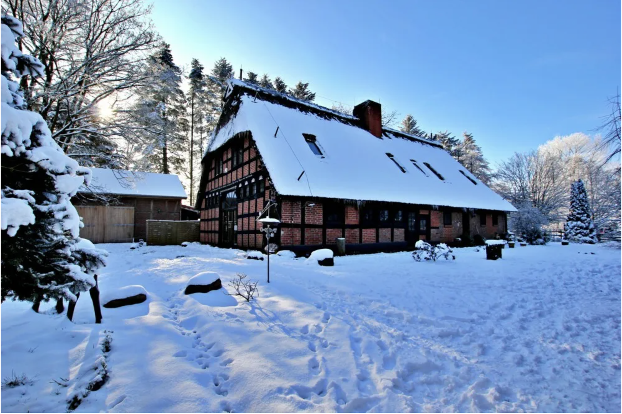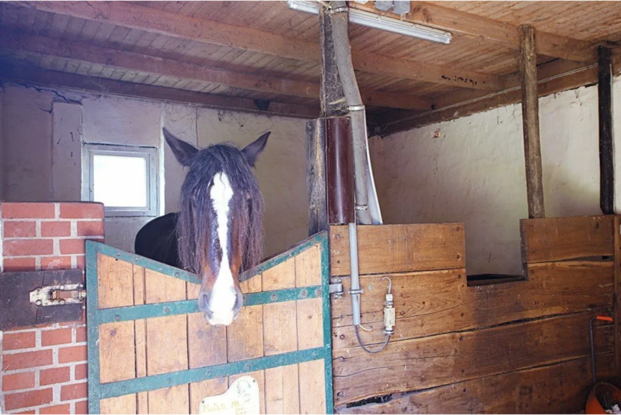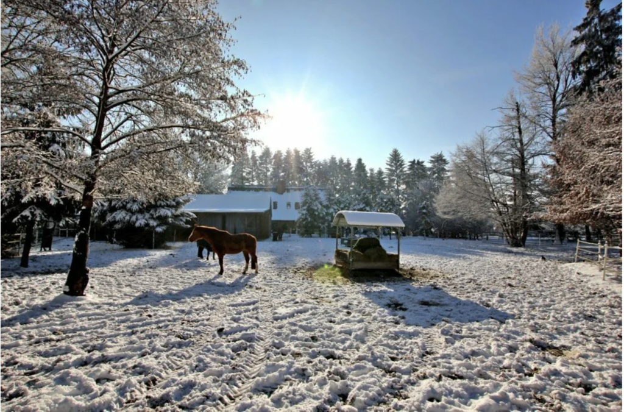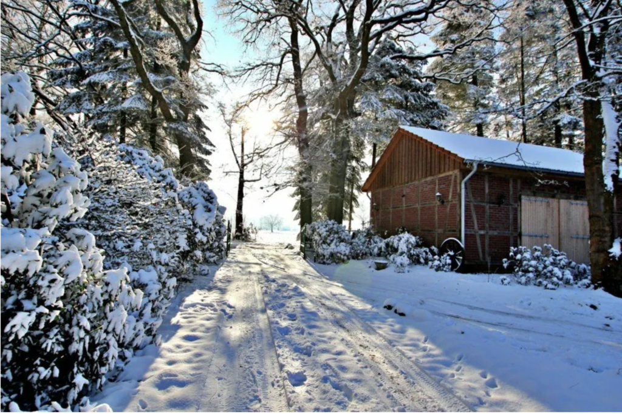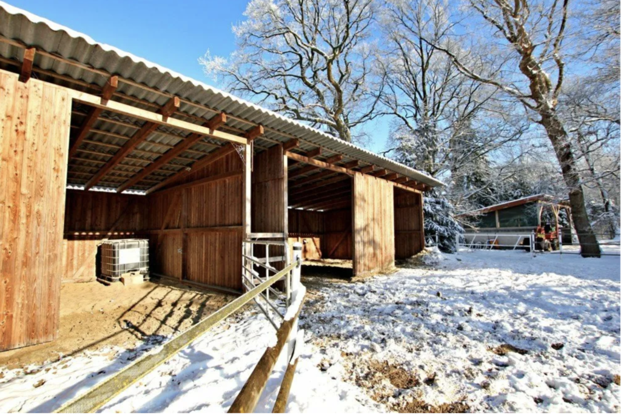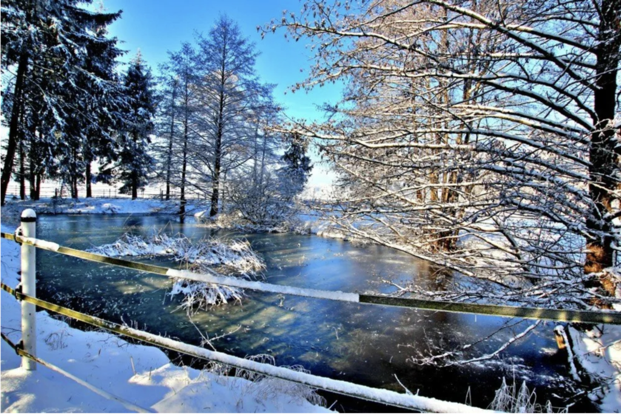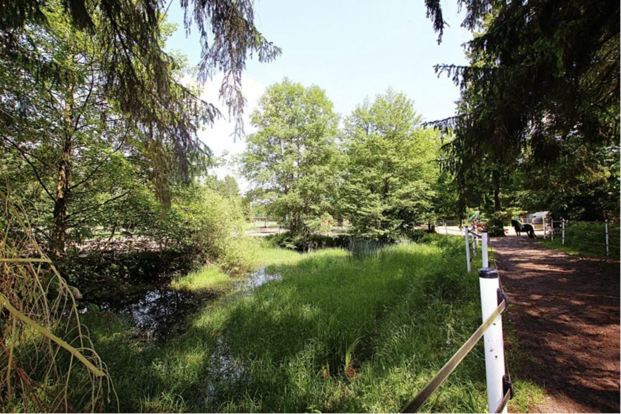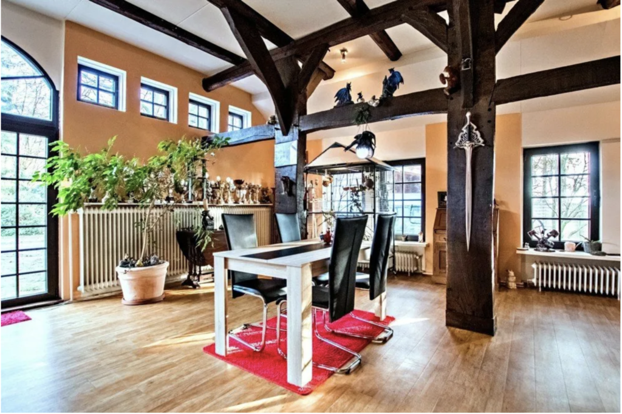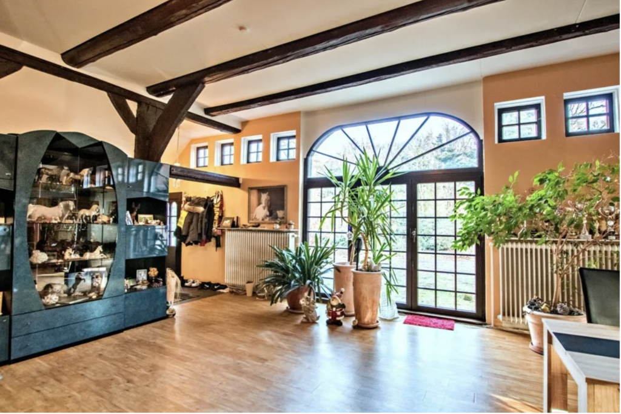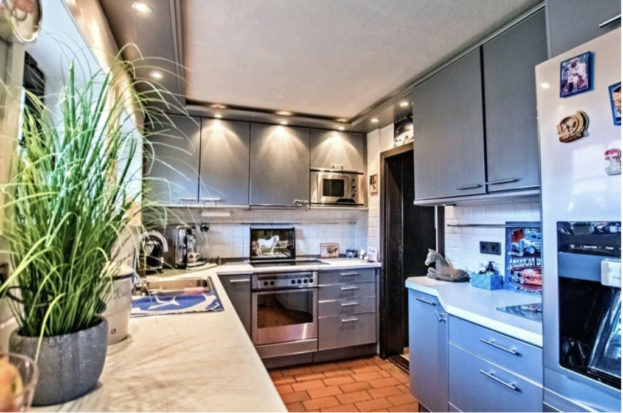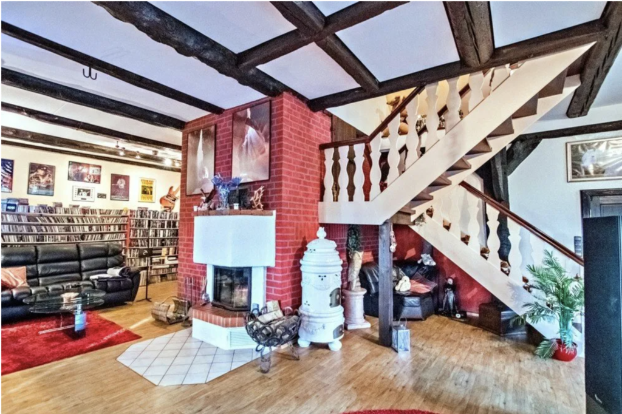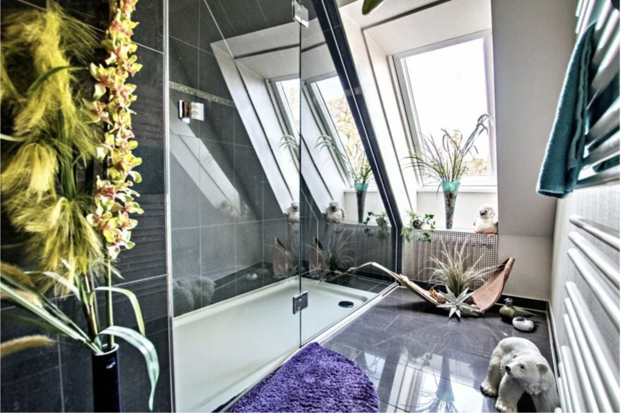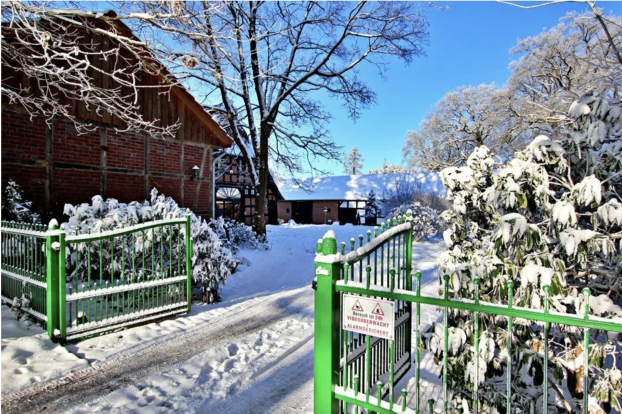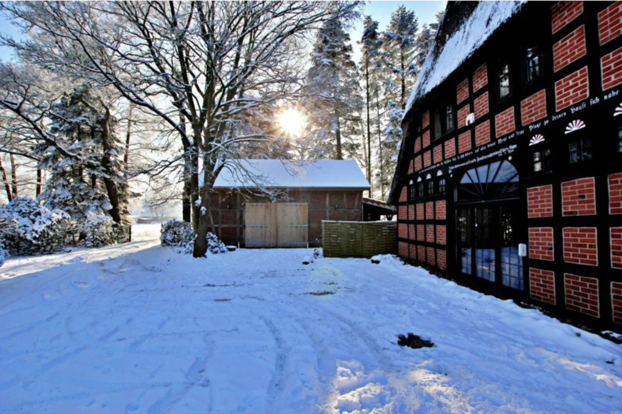Ok, so for our last Dream Farm of the year we decided to find a winter wonderland for all of us who are wishing for snow…which is always fun until you have to tromp through it with a full muck cart, but hey, this is a Dream Farm!) We found this fantastical property in northern Germany, just east of Bremen, south of Hamburg, and centrally-located for competitions, training, and anything else you’d like to do with your horses. Built in 2016 to the high standards of Laufstall-Arbeits-Gemeinschaft e.V., the property includes a small barn with three stalls, but there are accommodations for 17 more horses to live out. There is a large outdoor ring, woods, a pond, and lovely, rolling acres over which to wander.
The thatched roof house was built in 1848, with continuous updates that give the interior a modern, airy feel. There is also a small cottage in the same style that could be attached easily to the house, or kept separate for privacy of guests, renters, or relatives, or even used as a business office. Pack up your cross country skis, get some quarter sheets and sheepskin saddle pads for your horses, adopt a couple of double-coated snow dogs and settle down in Germany!
DESCRIPTION
An extraordinary thatched roof property in the municipality of Oyten near the Bremen border. This property is ideally suited for keeping horses.Would you like to get to know this property? The property has a total size of approximately 18,900 square meters and meets all requirements for horse keeping and horse breeding. It enables 20 horses to be kept in open stables. On the property there are horse stables, an approximately 5,000 square meter paddock, an approximately 700 square meter riding arena, three horse stalls, five heated horse troughs and three resting areas. In addition, a half-timbered barn measuring approximately 11.20 x 7.10 meters was built in 2016. The property is a recognized 4 star LAG stable (Laufstall-Arbeits-Gemeinschaft e.V.). A small forest and a natural pond also belong to the property.The thatched roof property was built in 1848 and continuously modernized. We will be happy to send you a chronological list of all modernizations separately on request.The thatched roof house has a total living space of approximately 295 square meters divided into two residential units with 180 square meters and 115 square meters of living space each. Let’s start the tour through the main entrance, which you can reach via a paved path. The very spacious living area with exposed wooden beams and an open fireplace, the kitchen and a guest toilet await you on the ground floor. The upper floor is well thought out. This includes two bedrooms and a functional bathroom in a beautiful design. The granny flat with 115 square meters extends over two floors and has four rooms, a daylight bathroom, guest toilet and a fitted kitchen. It is also possible to connect both apartments.Are you still curious and interested? Then secure a viewing appointment now, we look forward to seeing you!
This property is listed for Price on Request. To view the full listing, click here.
Jumper Nation assumes no liability for the validity of the information in this sale listing. We always recommend consulting your realtor and conducting a complete home inspection.
Go Jumping (and dreaming!)
Since 2010, Stable View has been committed to creating a preeminent international equestrian training facility. Every facet of Stable View speaks to the goal of creating an international equestrian training center. The property is situated on 1,000 acres of gently rolling countryside with access to more than 2,000 adjoining acres of woods, trails and gallops. The layout has been carefully planned and executed to optimize the equine training experience at international level. To learn more about Stable View and make your riding plans, click here.
